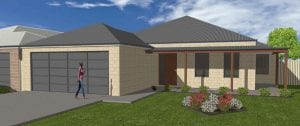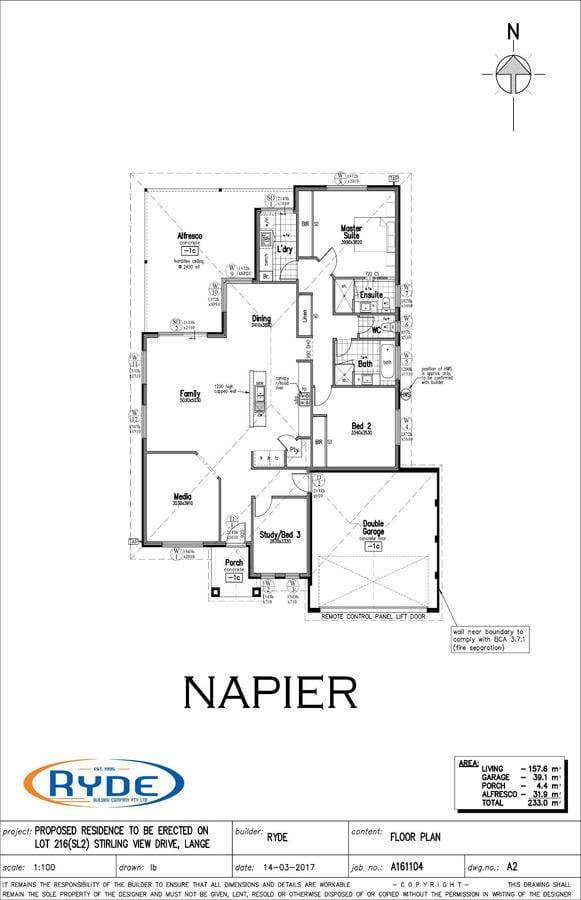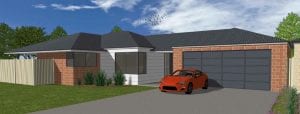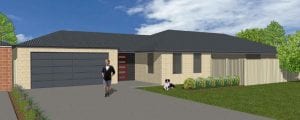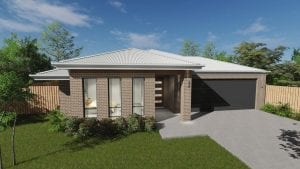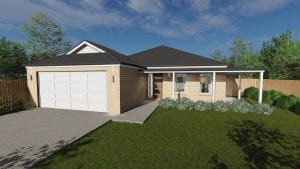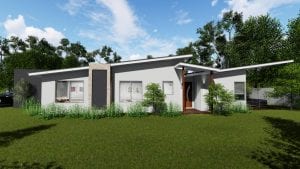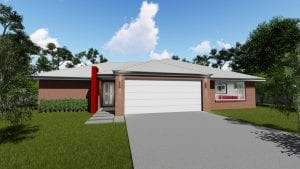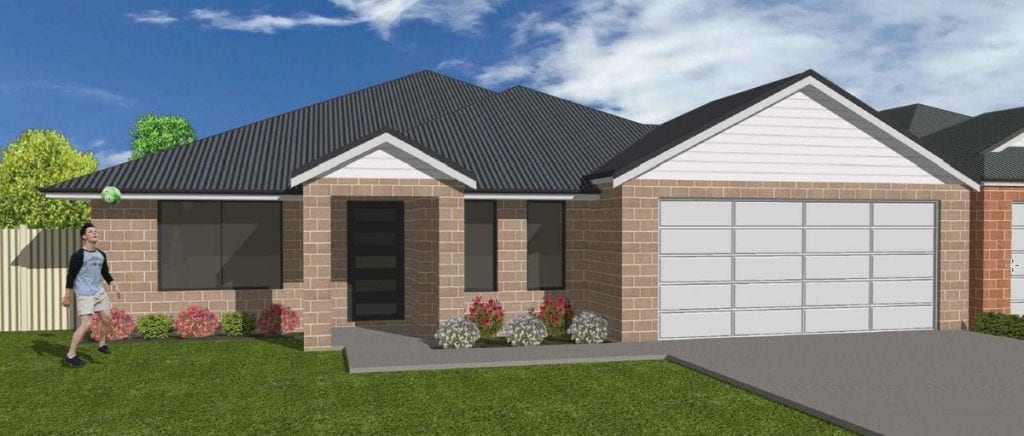The Napier, a free flowing designed 3×2 home with a dedicated media room, galley styled kitchen, spacious dining/family area and a massive alfresco. The master suite with BIR and ensuite are located alongside the second bedroom and laundry, third bedroom/study located at the front. Double garaging with personal access entry door. Deal Includes boundary fencing and front landscaping package on a 474m2 block.
